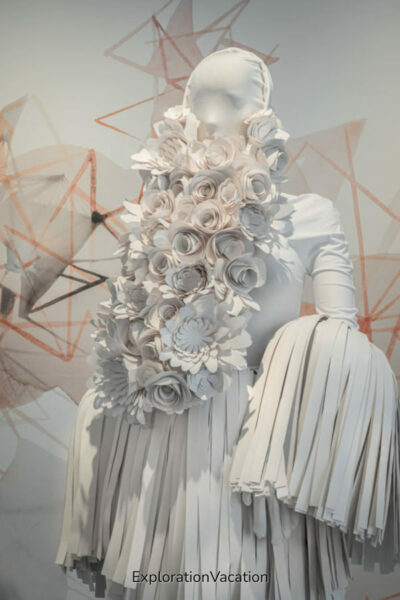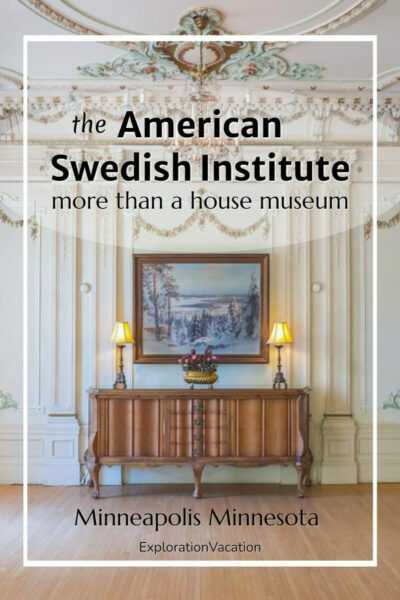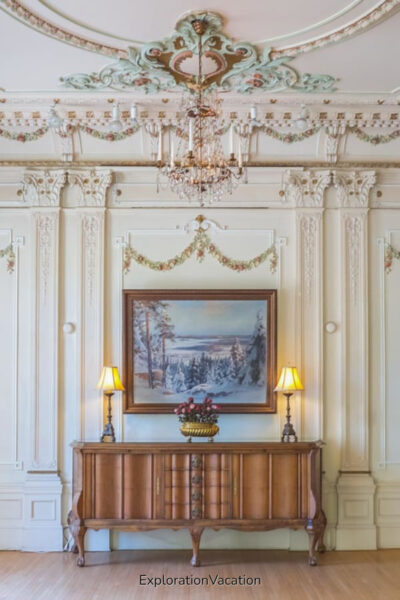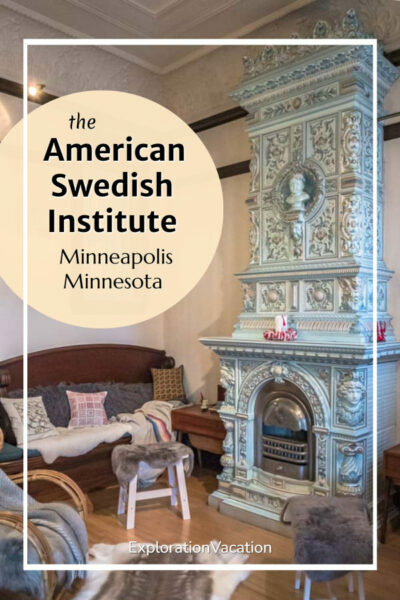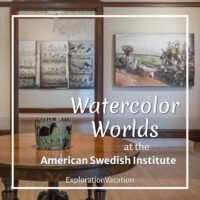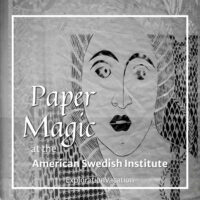Last updated on March 8th, 2024
If you’ve seen the American Swedish Institute (ASI) in Minneapolis, Minnesota, but never stopped to visit (or haven’t visited in a decade), you might be surprised to discover what you are missing.
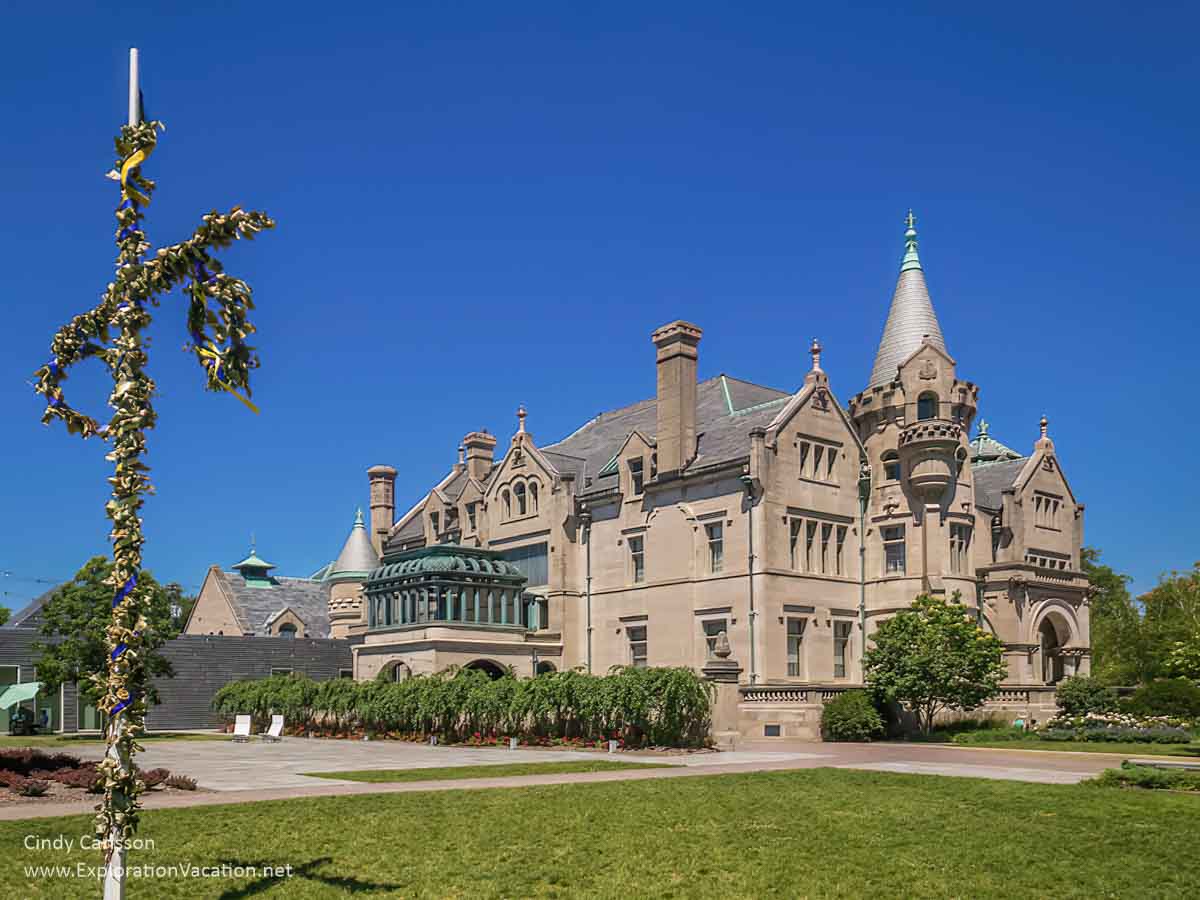
Housed in the grand mansion of Swedish newspaperman Swan Turnblad, ASI could be just another house museum, albeit one with a great collection of Scandinavian art glass. But it’s not.
Long a center for cultural activities heavy on Swedish tradition, ASI still hosts a wide range of cultural activities, exhibits, performances, and classes. But today it might be better known for intriguing art exhibits, modern Scandinavian cuisine, and hip cocktail parties. As such, the Swedish Institute remains rooted in Swedish culture and history, but firmly embedded in the modern world.
So, come along with me to discover stories of immigration, architecture, and Scandinavian culture past and present.
- History of the Turnblads and ASI
- Tour the castle
- Immerse yourself in art
- Celebrate Christmas
- Plan your visit
History: At home in a castle
The American Swedish Institute is best known for its home: A grand American castle that’s listed on the National Register of Historic Places. It’s also one of the few remaining mansions along what was once Park Avenue’s “Golden Mile” near downtown Minneapolis. An elite neighborhood where 35 mansions once rose above more than 10 city blocks, it was once the most coveted address in Minneapolis.
Completed in 1908, the mansion at 2600 Park Avenue embodies the rags to riches dreams – and occasional reality – of immigrants to the United States in the late 19th and early 20th centuries.
An immigrant success story beyond the ordinary
ASI’s home was built as a family home for a businessman named Swan Turnblad.
A Swedish immigrant who came to Minnesota as a child, he left his family’s farm as a young man and quickly rose to become a very wealthy newspaper publisher in Minneapolis.
Show more about Swan Turnblad's rise to prominence . . .
Swan Turnblad (whose birth name may have been Sven Johan Olofsson), was born in 1860. His parents were farmers in the south of Sweden, but too many years with too little to harvest drove the family to emigrate to the United States in 1868.
They were far from alone in their decision to immigrate and, once here, they joined an existing Swedish community in Goodhue County, Minnesota.
The rise of a newspaper tycoon
Turnblad must have been a good student, as he completed high school and worked as a teacher for a few years while still quite young. But by 1879 he had left the family farm and moved to Minneapolis.
Apparently, he had developed an interest in printing while in school and had taught himself to set type. Once in Minneapolis, he took a job as a typesetter at one of the city’s Swedish-language newspapers.
(Yes, Minneapolis at the time was home to several Swedish-language newspapers. And a few hundred of them were published throughout the country.)
Typesetting was a vital part of publishing a newspaper: This is what formed the words that were printed on the page. Although it took skill, typesetting wasn’t a glamorous or prestigious job. It was repetitive manual labor that required great attention to detail.
But Turnblad quickly move from typesetting to managing one of these weekly newspapers, Svenska Amerikanska Posten.
A relatively new (and failing) paper when Turnblad took over its management late in 1886, he quickly turned the paper’s fortunes around. An astute businessman, Turnblad wasn’t afraid to change course, experiment, and invest in the latest equipment. As a result, the paper grew quickly under his leadership. And, after only three years as its manager, he also gained control of the Swedish American Publishing Company, the paper’s owner.
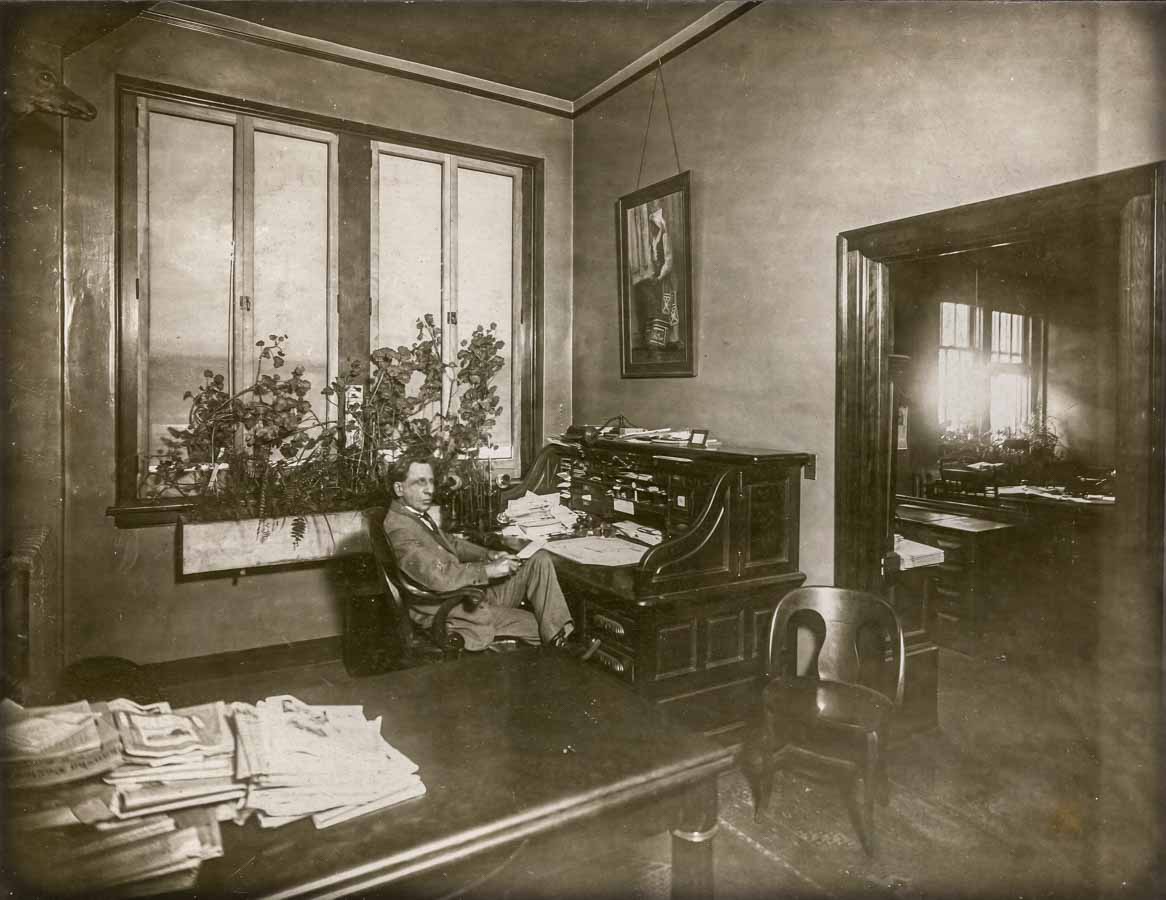
Swan Turnblad in office at the Svenska Amerikanska Posten, Minneapolis, Minnesota. 1920?. American Swedish Institute, collection.mndigital.org/catalog/swede:80 Accessed 18 Dec. 2021.
By its peak in 1915, the Svenska Amerikanska Posten, had a circulation of 56,000.
The end of an era
World War I was a tough time for foreign-language newspapers as anti-immigrant attitudes increased and the flow of immigrants into the country decreased.
Turnblad sold the paper in 1920.
In 1927, with the paper nearly bankrupt, he was asked to return.
From that point, Turnblad ran the paper until his death in 1933. But the newspaper continued publishing until Turnblad’s daughter sold it to the last remaining Swedish-language newspaper, the Svenska Amerikanaren Tribunen in 1940. That newspaper that may have merged with another later, but seems to have continued publishing in some form for many decades more. While information on its later years is surprisingly murky, this was probably the newspaper my grandfather still read in the 1980s.
Show Less
A house fit for a king
Not long after moving to Minneapolis as a young man, Turnblad met Christina Nilsson. She was also an immigrant from Sweden and the two married in 1883. A year later Lillian, their only child, was born. The young family lived in an apartment, perhaps in the same building where the newspaper was located.
But Turnblad was a very wealthy man by the turn of the century. And a time-honored way for the wealthy to show off their success is to build a very large house in a conspicuous location.
Turnblad originally intended to build on land that extended into what was planned to become Loring Park. Not surprisingly, the Minneapolis Park Board opposed those plans. Turnblad eventually purchased six lots along Park Avenue’s “Golden Mile” for his home in place of the Loring Park property. . . but only after first arguing his case all the way to the Minnesota Supreme Court.
In 1903, apparently after reviewing several proposals, Turnblad hired the Minneapolis architectural firm of Boehme and Cordella to build his Park Avenue home.
Although they were a new firm, partners Christopher Boehme and Victor Cordella had impressive resumes. Boehme had completed architecture training at the University of Minnesota, a rare thing in those days. Cordella, a Polish immigrant, had worked for several notable architects in both Minneapolis and Saint Paul, including Cass Gilbert. And they both worked under Warren Dunnell, who focused his practice on churches and large institutional buildings that incorporated a mix of European revival styles.
Given their background, it’s not particularly surprising that the pair designed an enormous mansion in the form of a rather imaginative French Renaissance chateau.
![]()
Only the finest of everything
The limestone exterior features towers, turrets, dormers, chimneys, and gargoyles. No expense seems to have been spared when it came to embellishing the three-story 33-room mansion. The finest materials were ordered from around the world. These then went to the city’s most highly skilled craftsmen to turn them into hand-carved embellishments in stone, wood, and plaster.
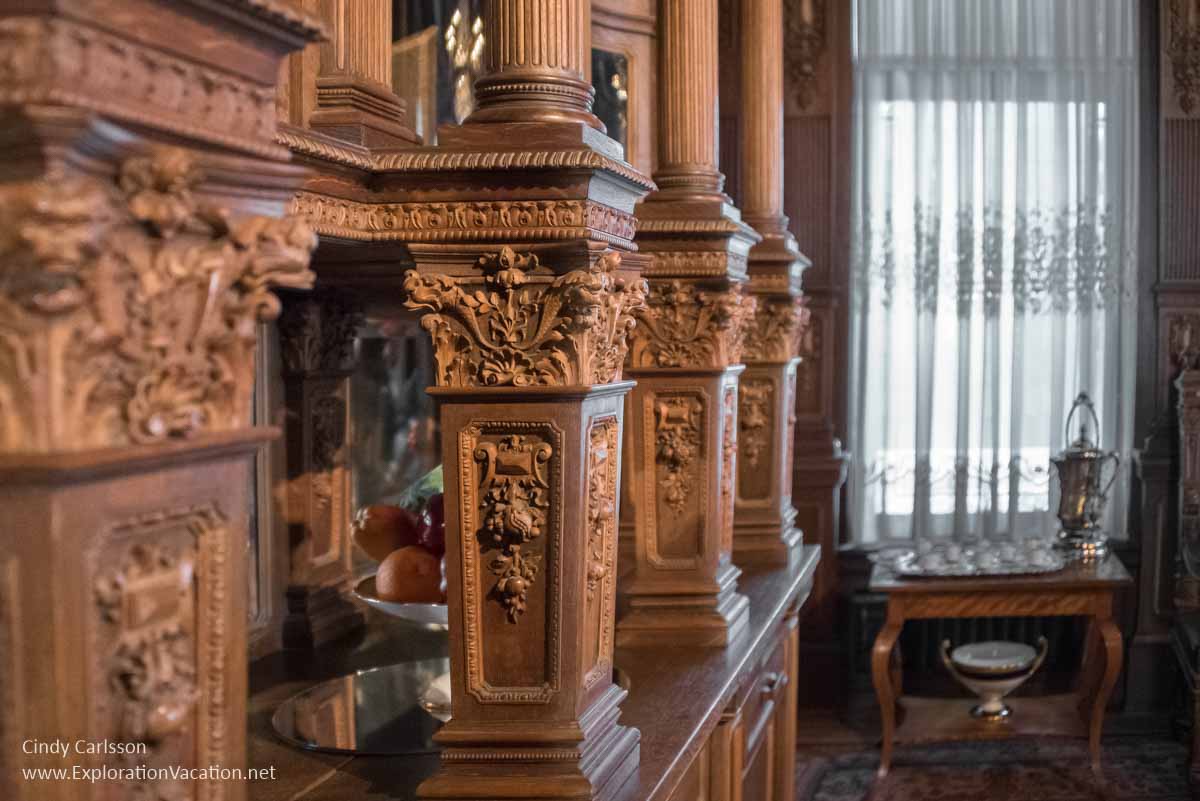
But these extras went beyond decorative elements. Turnblad was always interested in the latest technology, and this was as true in his personal life as it was in his business. For example, separate elevators served the main house and in the two-story carriage house where Turnblad housed both his electric car (a Waverly, the first commercially produced electric car in Minneapolis) and the family’s servants.
But all of this grandeur and attention to even the smallest detail came with a big price tag.
Estimates put the cost to build the house as high as $1.5 million dollars (equal to around $45 million today) and it took at least four years to complete.
It also resulted in lawsuits and chaos within Turnblad’s publishing company as shareholders, employees, and even family members questioned the legality of Turnblad’s business and financial finagling and ethics. In the end, Turnblad’s brother and many other key employees left the company.
Little reminders of Sweden in the decor
Surprisingly, despite Turnblad’s later interest in honoring Swedish heritage and culture in Minnesota, he built his own home with few distinctly Swedish features.
Even more than the exterior, interior elements reflect a mélange of European influences. Many rooms have the dark, heavily carved woodwork often associated with old European castles in general. A few reflect other styles, including some with dainty Rococo plasterwork that seems vaguely Gustavian (or maybe French) and one that is vaguely Moorish.
But a few embellishments are definitely Swedish. Two are particularly notable: The traditional tile stoves found in most rooms and one very large window depicting the medieval siege of Visby, Sweden.
Swedish tile stoves
All but one of the eleven elaborately decorated tile stoves in Turnblad’s castle were imported from Sweden. (The other is from Germany, where this type of stove originated.)
Called kakelugnar, stoves of this type were common in Swedish homes. Even the simplest design provided long lasting, radiant heat and many were very beautiful
While Turnblad’s stoves were the finest available, they were never used.
The house had central heating and the expensive imported stoves were purely for decoration.
The Visby Window
Above the entrance to the solarium at the top of the grand staircase, a large painted window recreates a well-known painting by a popular Swedish artist.
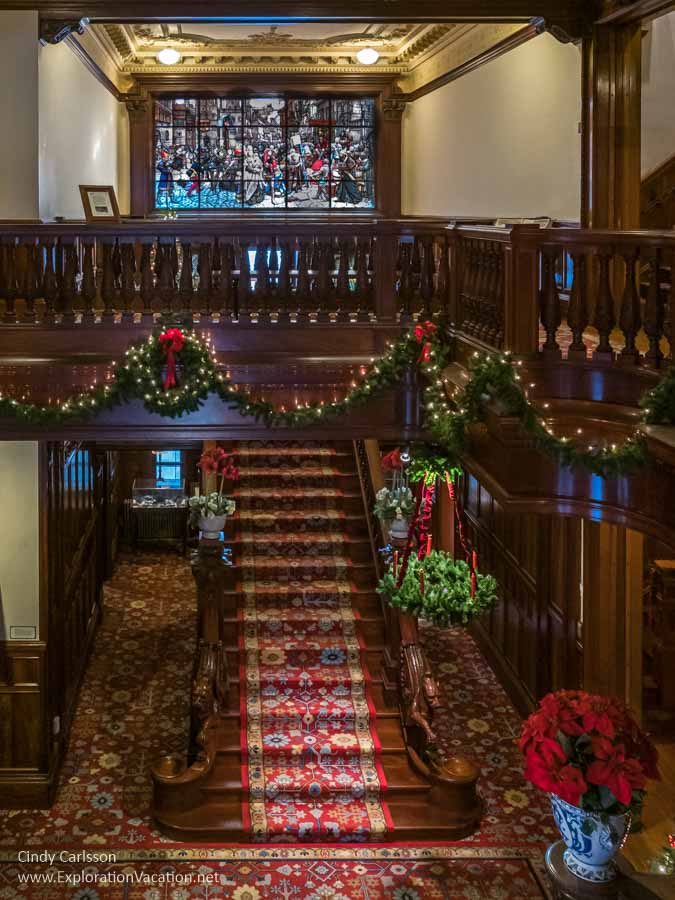
It’s one of the mansion’s most dramatic and unusual features.
Show more about the Visby window . . .
The window is a reproduction of a painting called Valdemar Atterdag Holding Visby to Ransom by the Swedish painter Carl Gustaf Hellqvist. It depicts the citizens of Visby complying with Danish King Valdemar IV’s demand that they fill large barrels with their valuables or he’ll burn the city following Swedish Gotland’s loss in the deadly 1361 Battle of Visby.
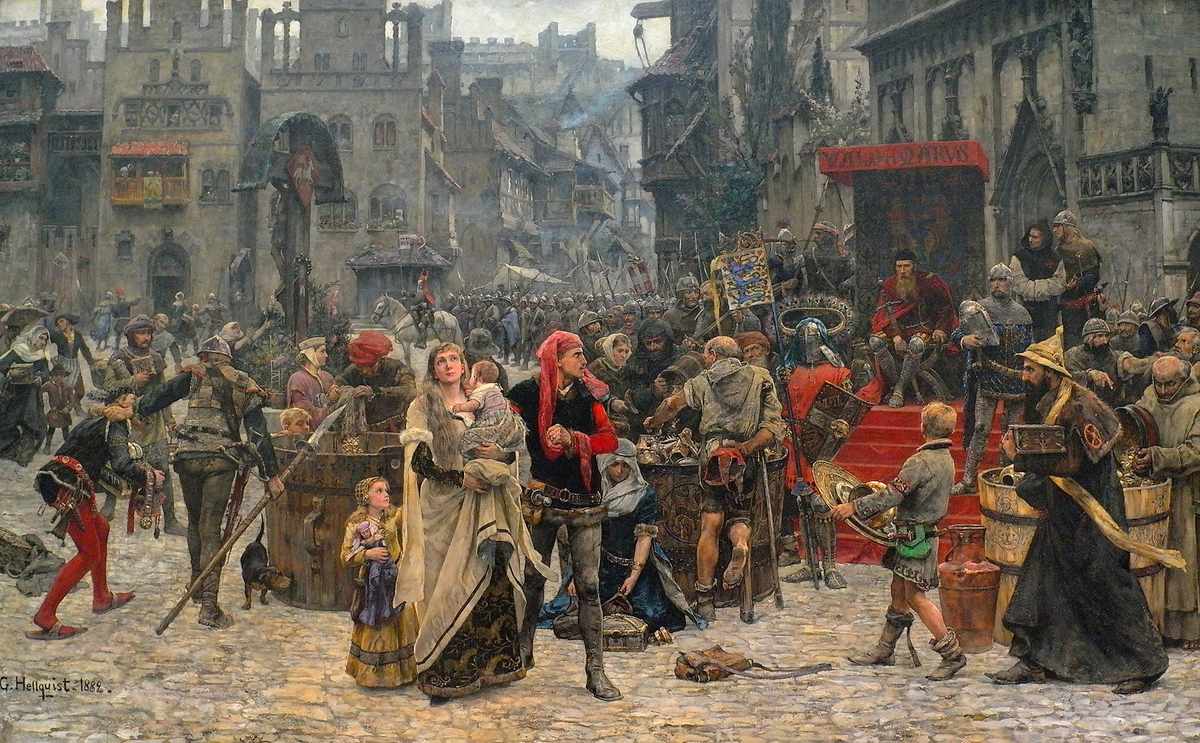
Valdemar Atterdag Holding Visby to Ransom by the Swedish painter Carl Gustaf Hellqvist, from the collection of the National Museum of Sweden
(While based on an actual battle, the painting is more allegorical than factual. Created in 1882, it is largely a work of imagination. It isn’t an accurate depiction of the people or buildings of 14th century Visby! And, whether or not tribute was demanded, the Danes did plunder a number of city’s churches and monasteries. But they didn’t burn the city either. But “fire taxes” of this type were common, so there’s probably at least a grain of historical truth here.)
No one knows why Turnblad chose to have a magnificent stained-glass window made of this painting. Hellqvist was a very popular painter in Sweden, but this particular subject seems a rather odd choice for a family home. However, whatever his reason for choosing this image, Turnblad clearly spent whatever was necessary ($27,000) to get the finest window possible. It’s a beautifully crafted piece of painted and fired glass from Sweden, a country known for its fine glass.
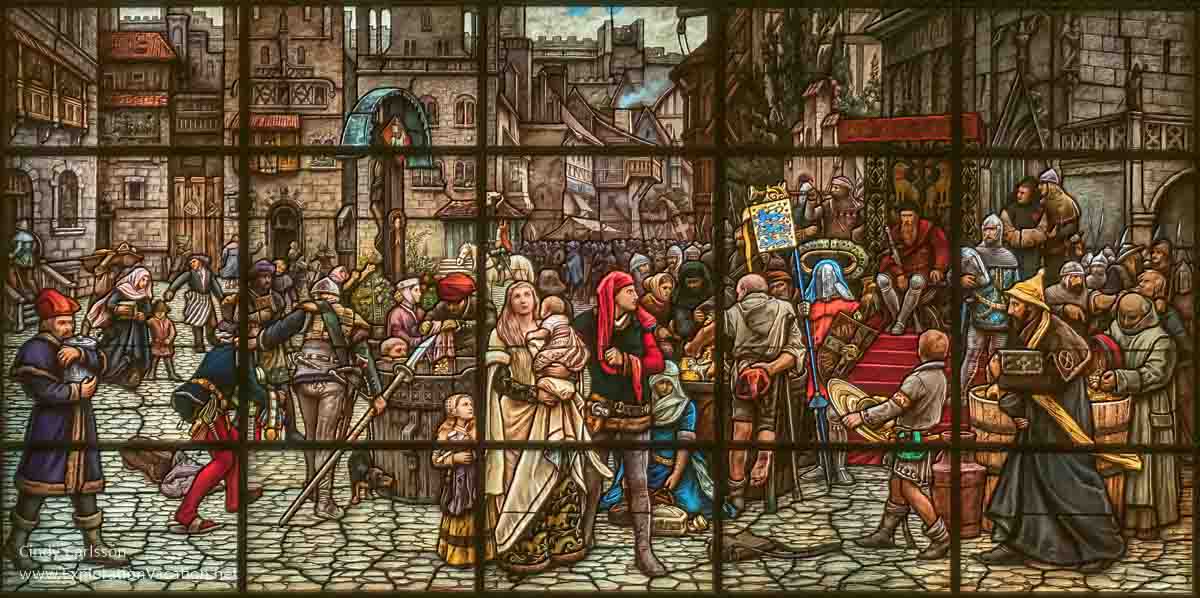
The window is, for the most part, an exact copy of the original painting. . . . with one interesting difference.
The dimensions of the painting did not match those of Turnblad’s window, so the craftsmen creating it added an additional figure on the left side. Although often identified as the artisan who painted the window, it’s also possible it is the Swedish patron who funded the original painting.
Show Less
A home, a legacy, or both?
While the family changed their address to their new home in 1908, it’s unclear how long they actually lived in the house. It seems it wasn’t long.
Show more about how the Turnblad mansion was used . . .
Both Turnblads came from humble backgrounds, so perhaps they never felt comfortable in these grand rooms. Or maybe the house was largely intended for business and social engagements – a grand stage for the events a family of the Turnblads’ prominence expected to host, but never did. (Both Turnblads were active in the Temperance movement, and an evening with them doesn’t seem to have been a hot invite among the city’s elite.) Maybe Turnblad made too many enemies in his rise to the top of the financial heap to be welcome in the inner ring of the city’s elite. Or, as Turnblad himself suggested many years later, perhaps he was already thinking about his legacy.
Whatever the reason, the family doesn’t seem to have lived in the house long. Nor does it appear they entertained there more than a handful of times.
Instead, the Turnblads apparently spent most of their years living in apartments. First living above the newspaper’s office downtown and then directly across the street from their grand house.
After Christina’s death in 1929, Turnblad created the American Institute for Swedish Art, Literature, and Science (ASI’s original name). He donated his books and collections to the institute, along with his castle to house it and his newspaper to support it.
After that, he lived with Lillian in the family’s apartment until his own death a few years later.
Show Less
Turnblad’s legacy expands
The American Swedish Institute has existed for over 90 years.
That’s a long time for a cultural organization to survive. It’s an even longer time for an organization to remain in its original home. And it’s even more surprising since only eight of the original 35 mansions along Park Avenue’s “Golden Mile” still remain.
But while ASI hasn’t changed its address during all those years, it has changed. It has changed both in how it operates and it’s changed physically. The Swedish Institute today is changed from what it was in the 1980s when I first started visiting the castle and taking Swedish classes in a ramshackle house next door. And I suspect that what I experienced then was quite different from what existed in the 1950s, let alone the 1930s.
Many of those changes are hard to see. But a few are obvious. And the most obvious of them is the large modern wing that now houses gallery space, a gift shop, café, meeting rooms, and more.
The Nelson Cultural Center
A decade ago, ASI constructed the Nelson Cultural Center. At over 30,000 square feet, this is not a small addition to the original mansion. Nor does it attempt to mimic the mansion’s architectural style. It is, instead, a completely modern, environmentally-conscious Scandinavian building.
![]()
The new addition now serves as a welcome center for ASI visitors. The Swedish Institute’s main gallery is also here. And it offers functional space for meetings and events, a café, and the gift shop.
Tour the Turnblad mansion with me
I’m not going to guide you through the entire house room by room. With stairs, an elevator, and 33 interconnected rooms, there are many ways to move through the space. But I will give you a sense of what is on each floor so you know what to expect when you visit. And so (unlike me) it doesn’t take you several years to discover the Norse Saga Room!
Entering the American Swedish Institute
One of the big changes brought by the Nelson addition was in how you enter the historic mansion.
Before the addition, the public entered through the original front entrance. This was very dramatic, as you were almost immediately confronted by the grandest space in the entire house.

But it wasn’t particularly functional as a museum entrance. And it probably wasn’t how most of Turnblad’s guests would have entered either. (Most probably would have use the porte cochère to enter from the side of the house where muddy outerwear could be transferred to the servants out of sight of other guests.)
Today all visitors enter the Swedish Institute’s castle from the back.
Show more about the new Nelson Entrance . . .
But to get there, today’s visitors must first pass all the way through the Nelson Cultural Center. (You can think of the new entrance as the modern version of a very large porte cochère for museum visitors.)
You enter the Cultural Center from the parking lot. Inside you’ll find a large open area with a reception desk, the main gallery, gift shop, café, and more. If you are keen to see the current featured art exhibit, your first stop should be the main gallery just beyond the entrance.
Otherwise, continue past the café and down a long, glass-walled corridor that offers views of the mansion and courtyard.
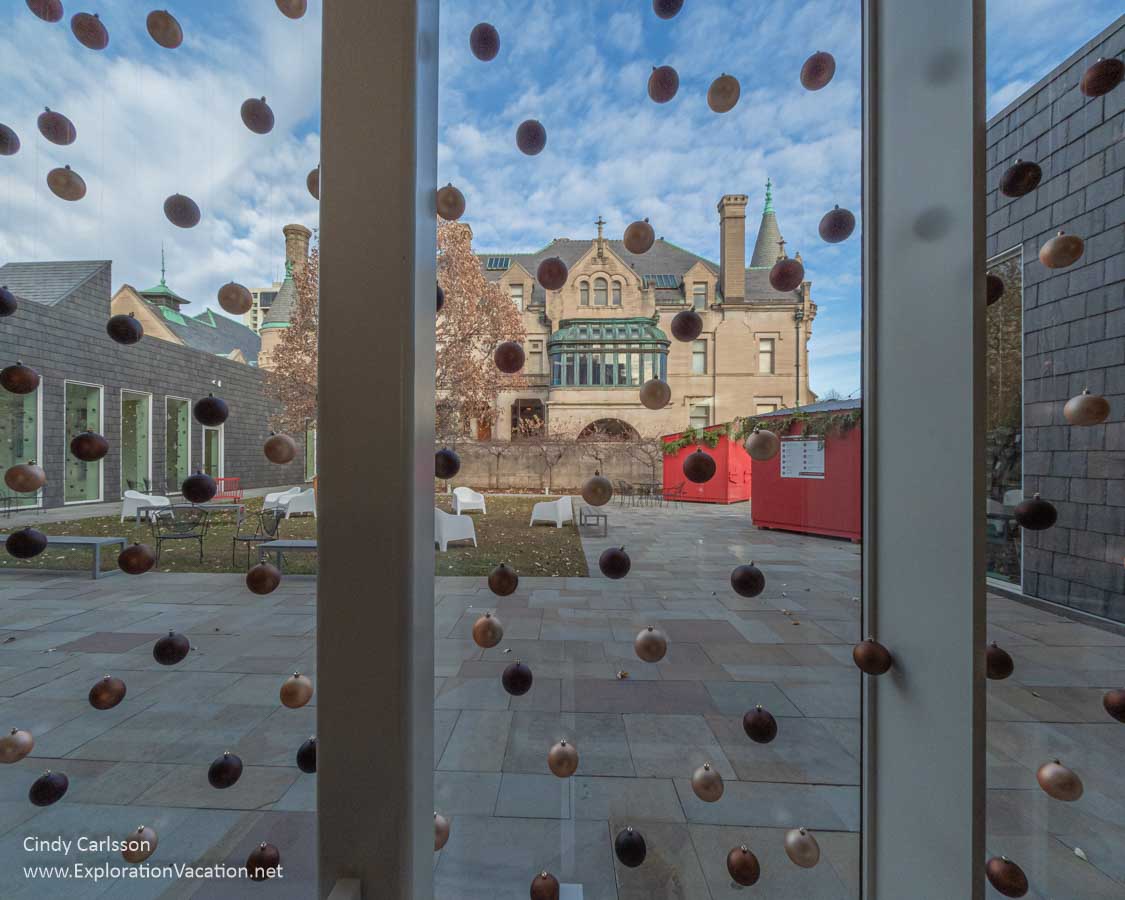
Don’t go too fast though, as this area often displays small exhibits in the windows and in an alcove across from them.
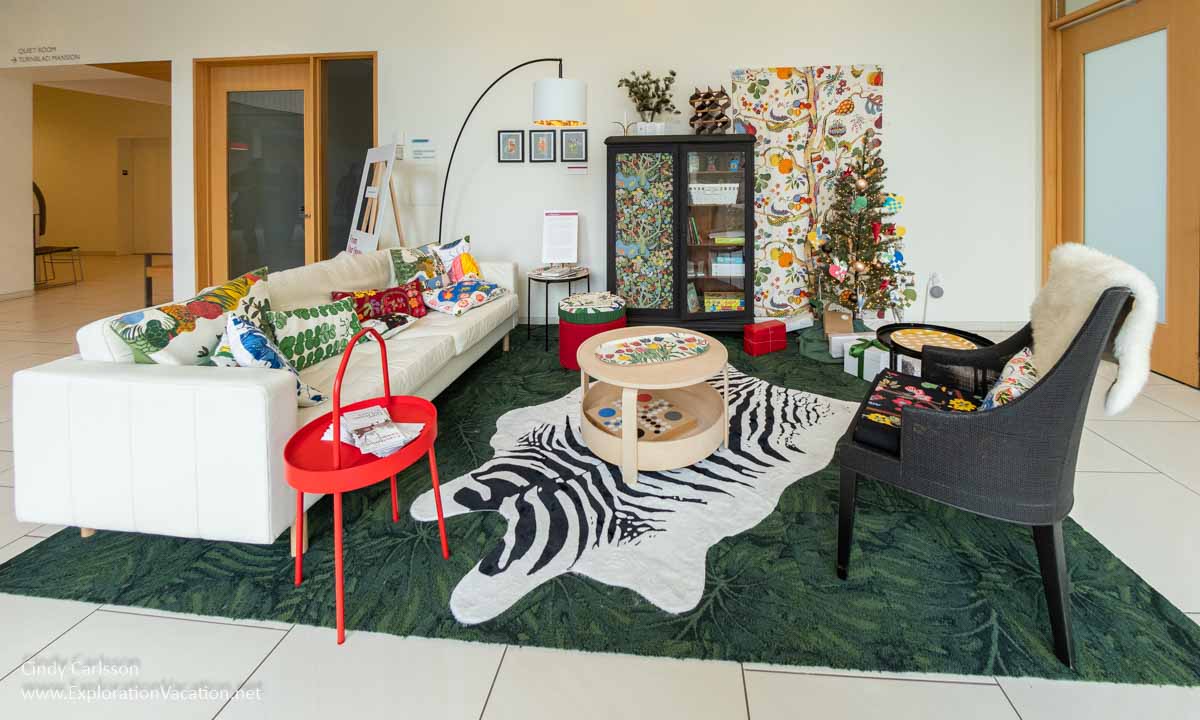
Since we are touring the castle today (as opposed to taking a class or attending a performance), follow me around to the right and into the grand public rooms on the first floor.
Show Less
Grand public spaces (and the kitchen) on the castle’s main floor
With minor exceptions, all of the rooms on the main floor of the Turnblad mansion were designed for entertaining the family’s mostly non-existent guests. The “public” spaces include the elaborate two-story great hall, formal dining room, salon, and music room.
But it also includes a rather mundane kitchen.
Historic kitchen
As you enter the mansion itself, a quick right leads to the kitchen and its accompanying maze of spaces. These include a butler’s pantry, dry storage area, and servants’ dining area, along with the actual kitchen.
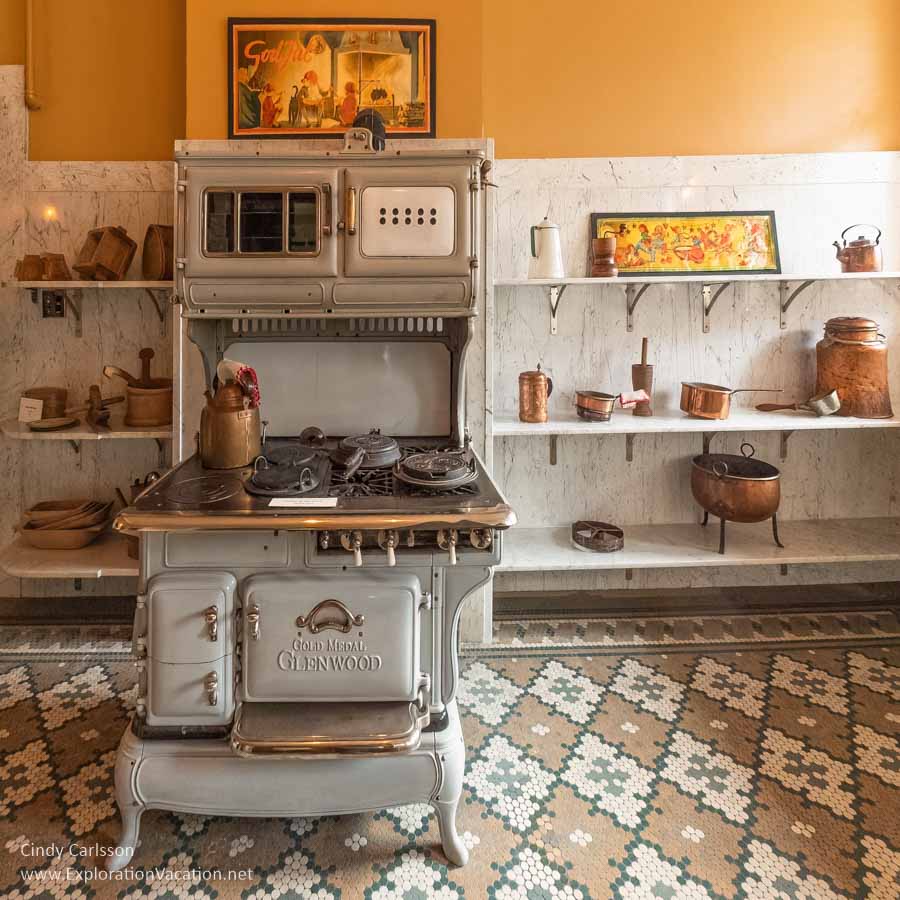
These spaces retain their original configuration. That includes a large street-facing window in the servant’s eating area that allowed them to be ready to greet Turnblad when he returned to the house. But kitchen was empty and unused for many years, and with the original stove and such long gone, the current display is just a guess as to what might have been here.
While there’s not much to see here, it’s the only space that recognizes work of household servants. A house like this couldn’t operate without staff. But, unfortunately, the lives and very hard work of the people who made life easy for families like the Turnblads tends to be forgotten. It’s good a good reminder that others made sure the Turnblads and their counterparts led comfortable lives.
The dining room
The dining room is just across the hall and through a small ornate room that once served as the breakfast room. But in all other ways, the dining room is very, very far from the kitchen.
The massive Baroque dining room was built to impress, with heavily carved woodwork and furnishings, a wood ceiling, and elaborate built-in cabinets (with plenty of glass to show-off the Turnblads’ expensive collection of china and crystal.
Show more about the dinning room . . .
The massive table seats 24.
(By now it should be easy to see why a master architectural sculptor and a crew of eighteen woodcarvers were needed to complete the Turnblad mansion.)
All this is beautifully crafted, but also very dark and heavy. Perhaps that’s why one end of the room, left largely unfurnished today, features large rounded windows in the turret.
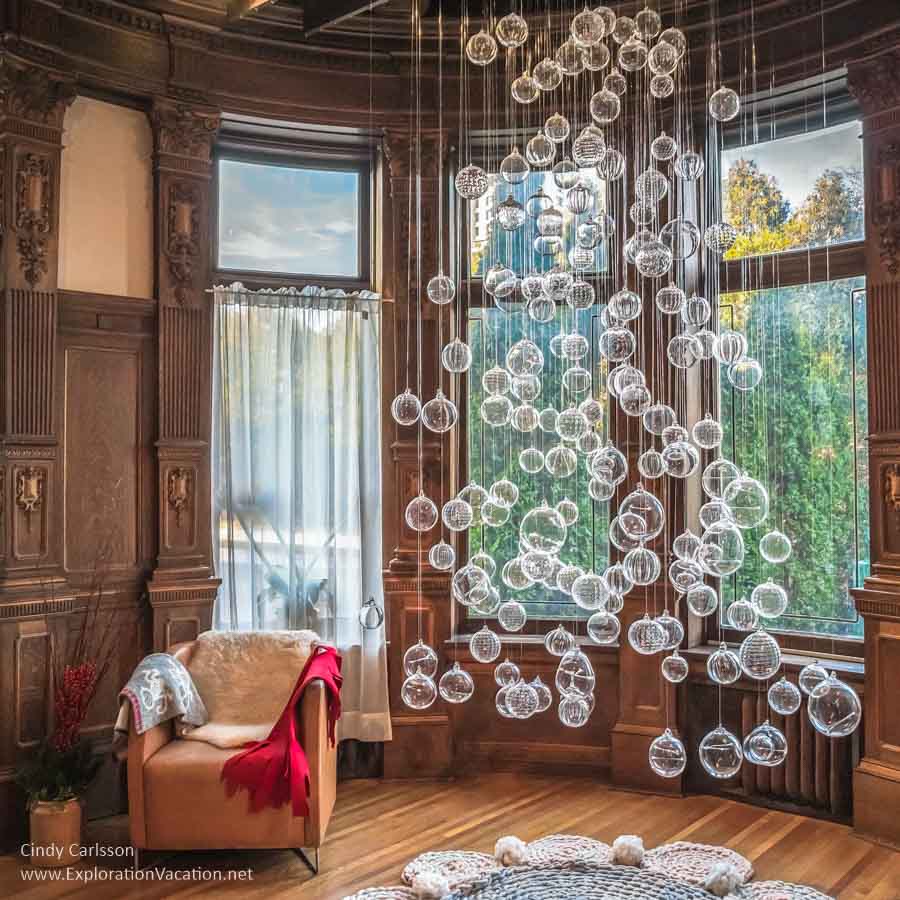
While it’s architecturally consistent with the rest of the room, functionally it doesn’t seem to fit at all. Was it intended as a stage? Perhaps musicians were to provide background music during dinner. It just seems rather odd.
Show Less
The great hall and grand staircase
Since visitors now enter the great hall from the back, it’s nice that the two-story great hall is beautiful whether you view it from the front, from the adjoining rooms, or from above.
The entire room is paneled and trimmed with ornately carved mahogany. With a stairway and ring balcony that bring this woodwork to the second floor, this space was once noted as the finest use of African mahogany in North America.
And, of course, the dramatic Visby window (discussed above) presides over it all.
The music room
The mahogany theme continues down the hall and into the music room. These spaces use Honduran mahogany, which is also finely carved.
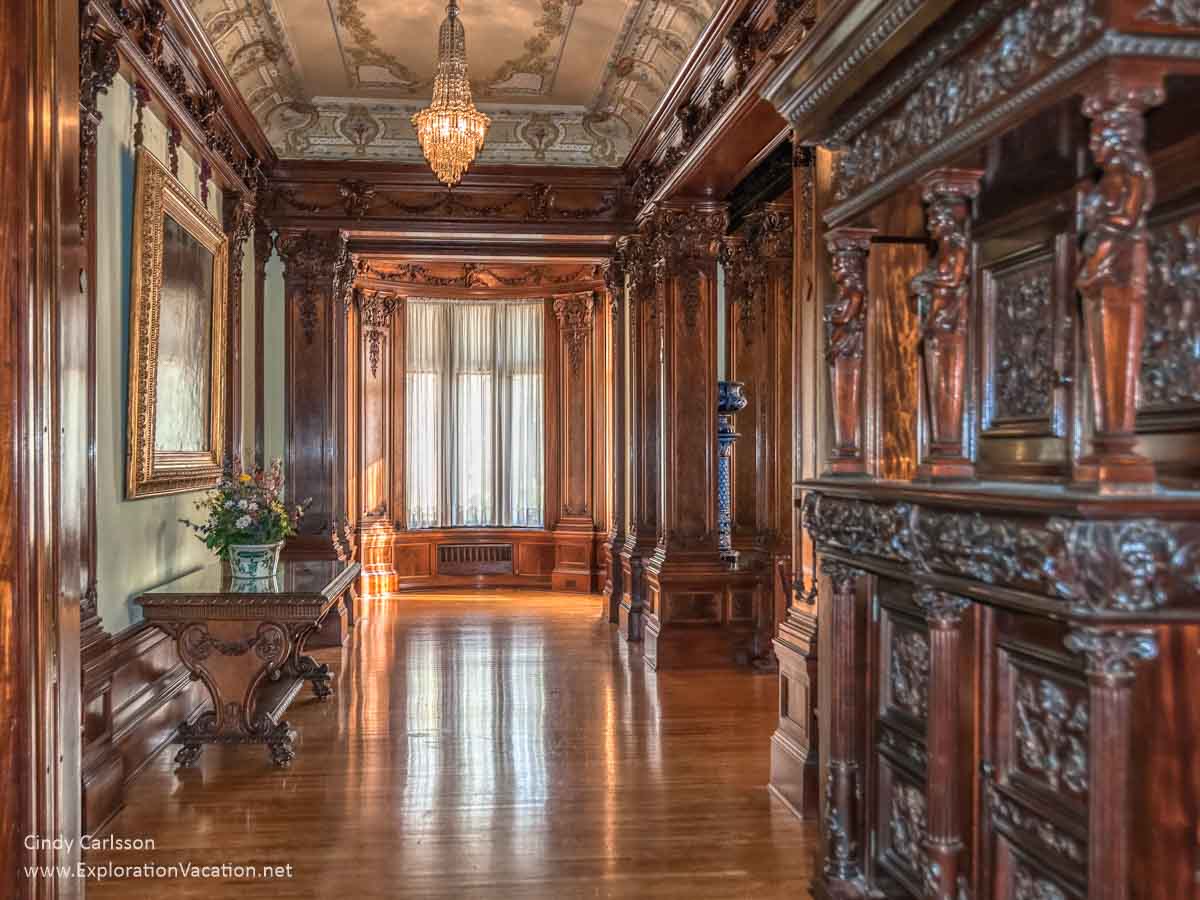
The salon
Completely different from most of the rest of the main floor, the salon is delicate, light, and airy.
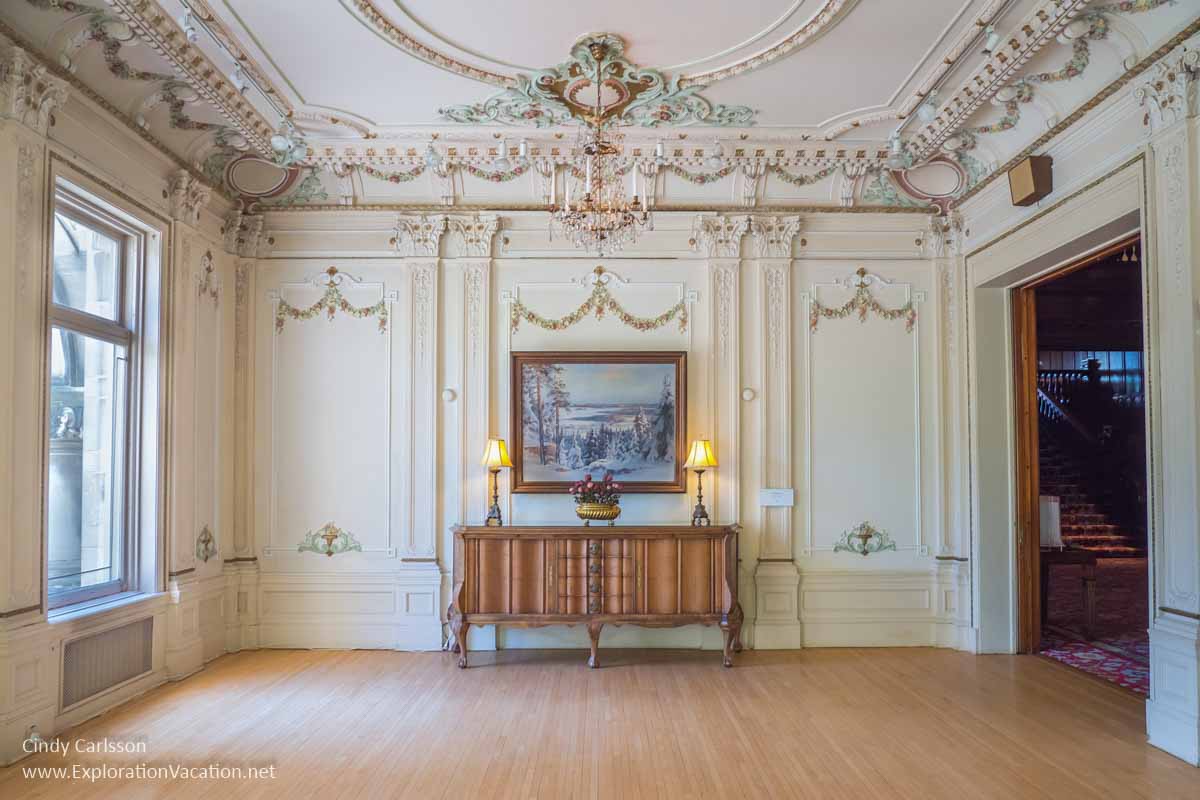
It’s also one of the few rooms that would not have looked out of place in a Swedish palace of the not-too-distant past.
The salon (a drawing room) was intended as a place to greet guests. However, it appears this lovely room may not have been used by the Turnblads and may have always been nearly empty – as it usually is today.
The Moorish den
Tucked between the grand salon and the dining room, this vaguely Ottoman-style room includes a lamp purchased by the Turnblads in Istanbul.
Historic photo of the den at the American Swedish Institute, Minneapolis, Minnesota. 1933. American Swedish Institute, collection.mndigital.org/catalog/swede:422 Accessed 18 Dec. 2021.
This is probably where Turnblad’s hypothetical male guests socialized before dinner. (A smoking room in the basement would likely have served as the men’s after-dinner retreat.) Today this room usually has a small display of some sort.
Family rooms on the second floor
Despite the balcony and solarium that seem to invite visitors to climb the grand staircase, the second floor of Turnblad’s castle was the family’s space. A couple of large, rather elegant rooms served as bedrooms. Other spaces were used as dressing rooms, closets, and washrooms.

Although each is decorated in a slightly different style, all of these rooms are lighter and simpler than the formal rooms on the main floor.

The library
Turnblad’s walnut-lined library is also on this floor. More than a library, it seems to have functioned as their living room. And they often took their meals here as well.
The room’s trim is relatively simple compared to the home’s main floor. And, unlike all of the other stoves in the house, the one here is German.
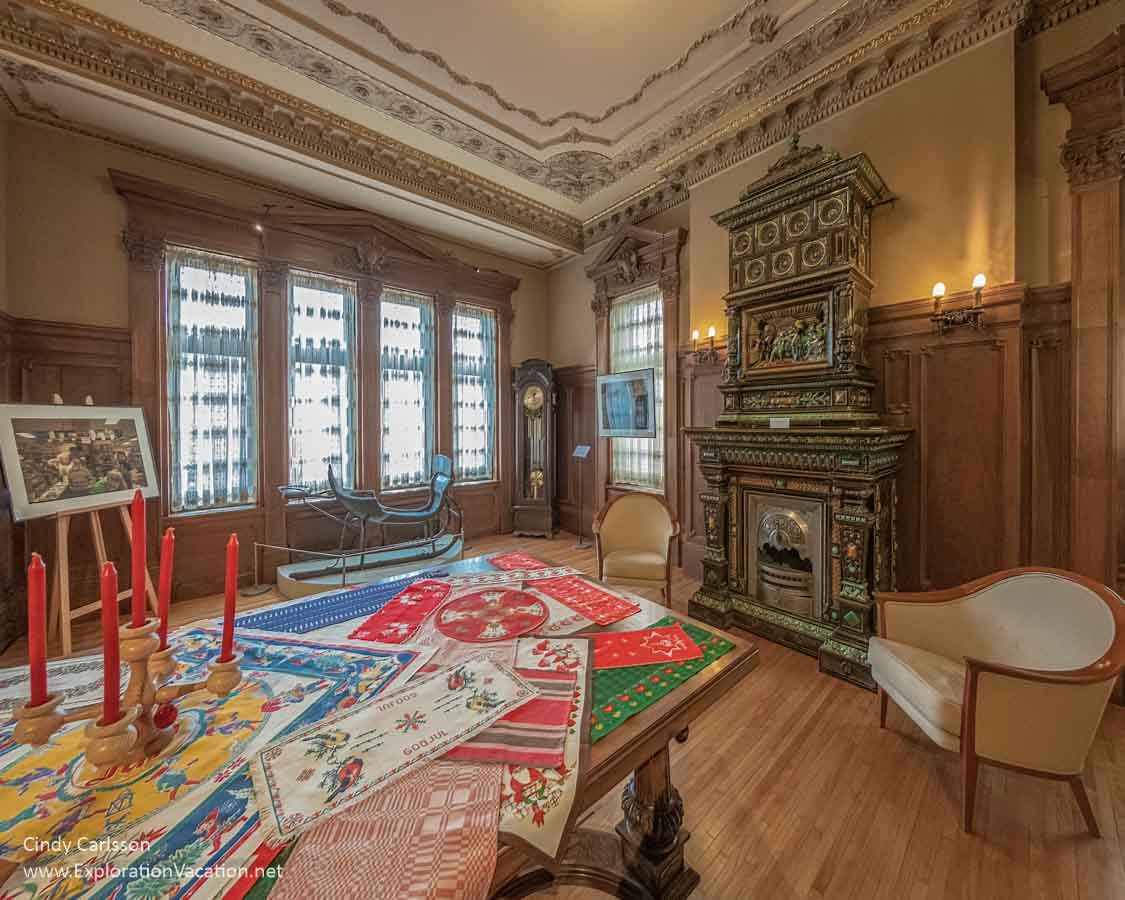
A cozy reading room is located just off the library. That connects to a suit of dressing rooms and bedrooms that fill probably belonged to Mr. Turnblad.
The attic
The third floor is accessible by a steep, narrow stairway or a small elevator.
This is the strangest space in the Turnblad mansion.
It doesn’t seem particularly suitable for entertaining, even though it has a large ballroom with a stage. Apparently, there was also a guest bedroom up here. Or maybe it was Lillian’s, as she had a studio up here. In many large homes of this era, the attic would have held the servants’ quarters. But we know that Turnblad built housing for his staff in the upper level of the carriage house. Still, while the Turnblads lived in the house, it’s hard to believe there wasn’t living space up here for at least one servant that could ensure someone was available at a moment’s notice. And there is a lot of built-in storage, which likely indicates servants did at least some of their housekeeping work up here.
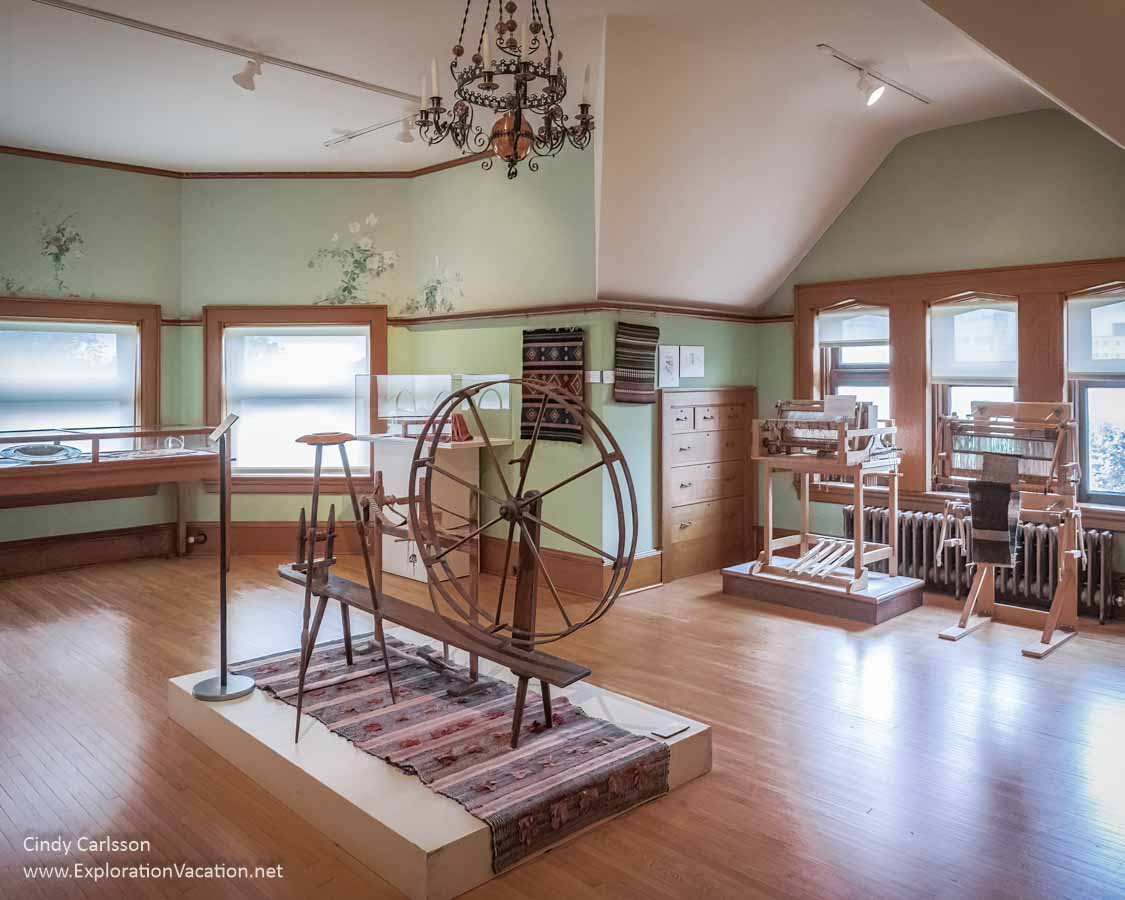
Today this part of the house is used for a variety of exhibits.
The ballroom
The main feature on the upper level is a large ballroom.
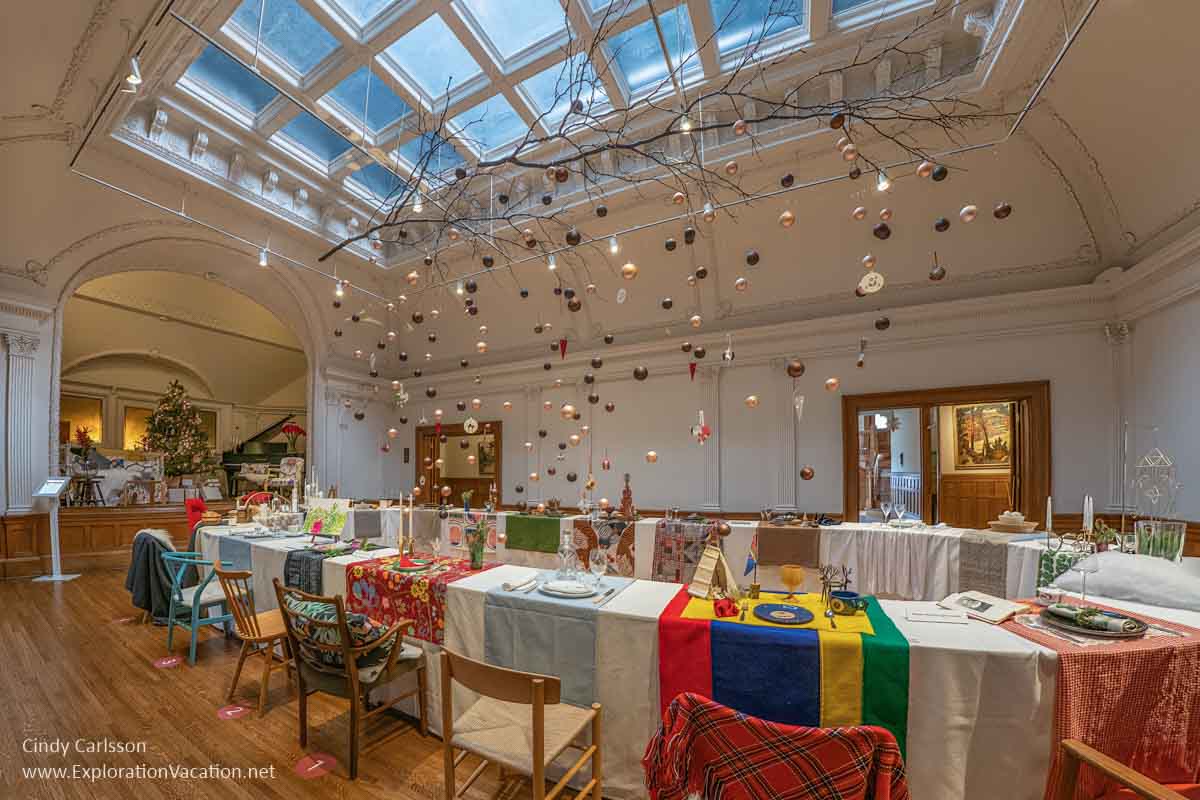
But, while third-floor ballrooms were not uncommon in mansions of the 19th and early 20th century, access to this one seems rather limited, with a very small elevator and steep stairs. But there is space to mingle outside the ballroom and a restroom in the stairwell, all of which seem quite convenient for guests – and very modern. And the space itself is quite grand, with a large stage and big skylights overhead.
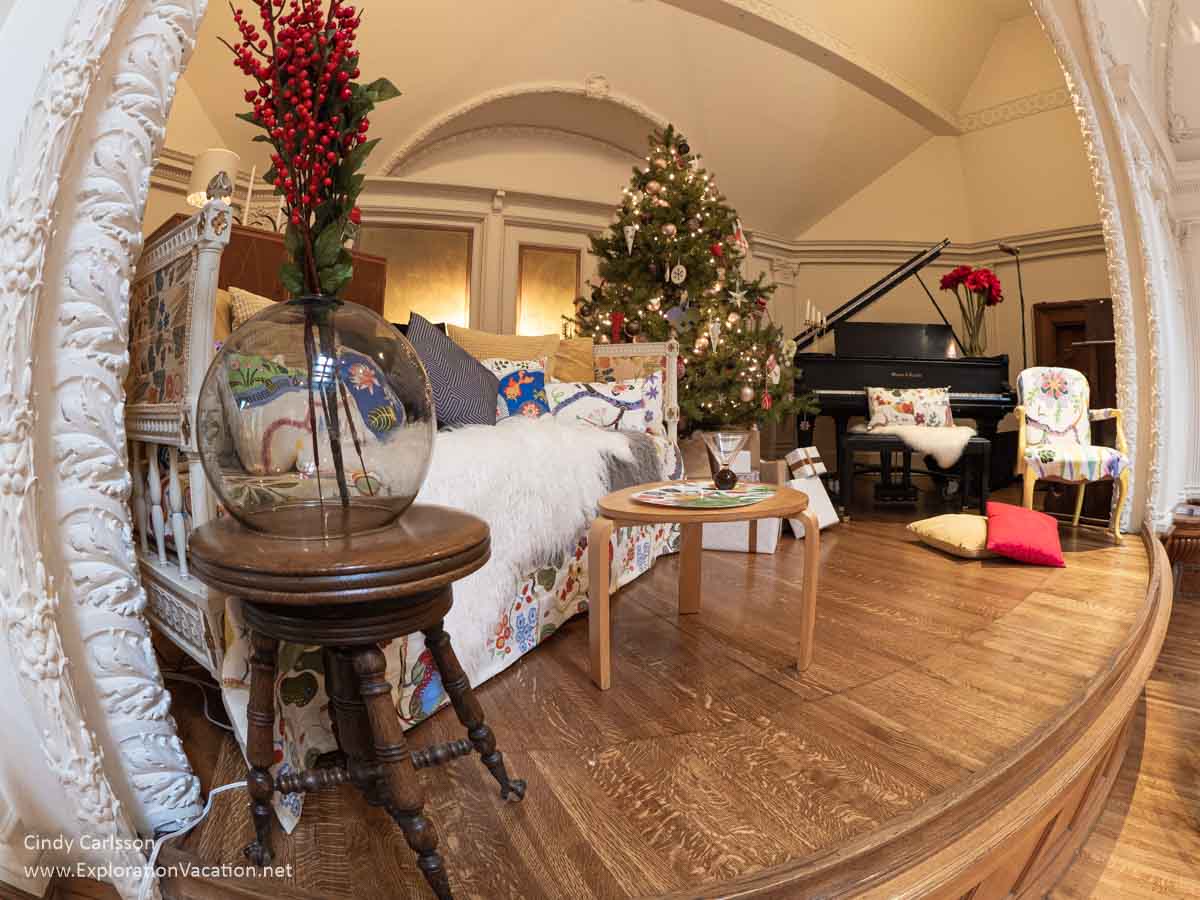
When not used as exhibit space, concerts and other events are held in the ballroom.
The basement
Back down on the main floor of the house (take the stairs or hop in the elevator), the grand staircase leads down to the basement.
Originally, the gymnasium and billiard and smoking rooms were down here. Over time much of the space was altered to serve as an auditorium, bookstore, and café for the Swedish Institute. But the original Swedish stoves were left in place. And they are key to understanding how this part of the house originally functioned.
Based on the location of its distinctive Norse stove, it seems the space once occupied by the billiards room is currently being used as a children’s play area.
(Which necessitated some extra protection for the stove and its gnomes.)
On the other hand, I don’t know where the gymnasium was, unless it was in the space now occupied by the Kaffe Stuga – the old café that has itself been beautifully updated.
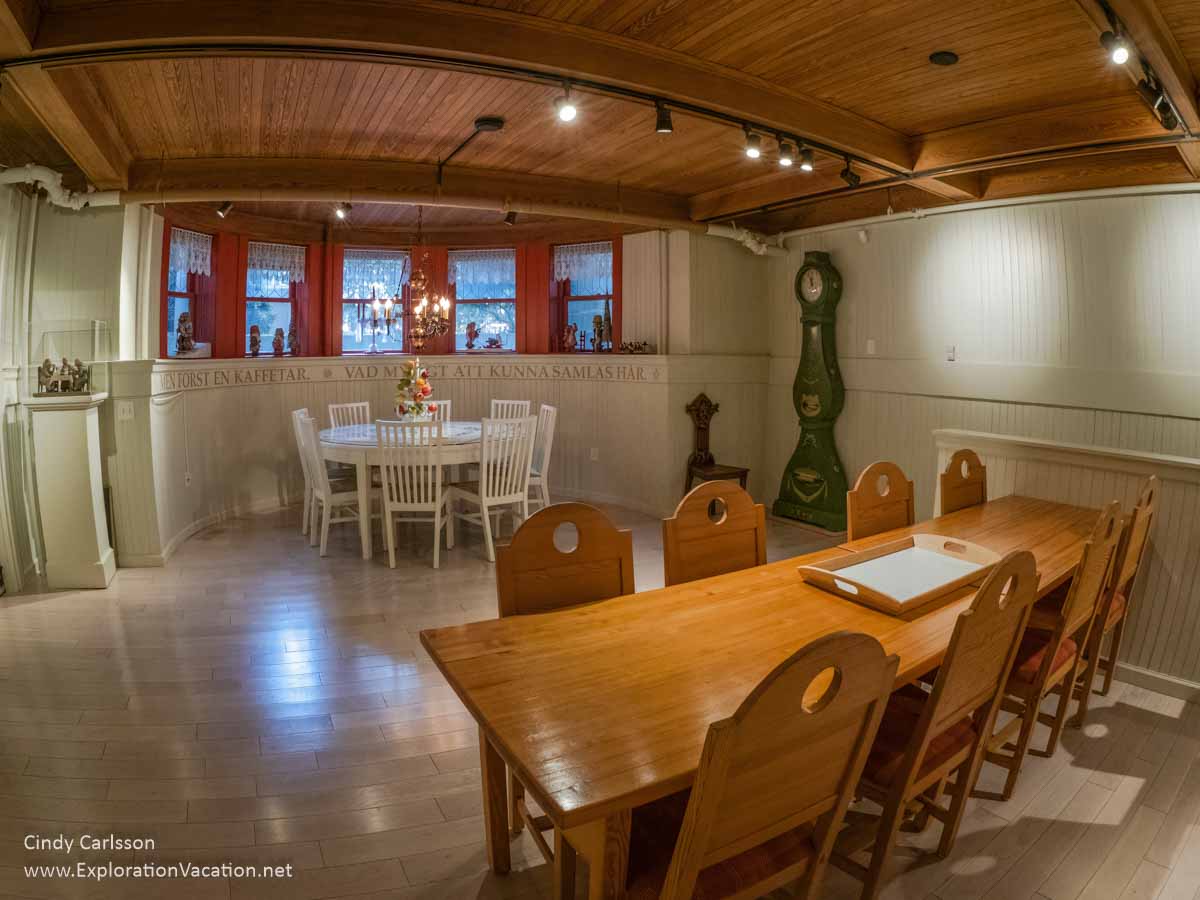
There has been a coffee shop with pastries and a few other light items down here for decades.
But with the Nelson addition and the launch of FIKA cafe, I assumed it was gone. I only stumbled on it again this fall and have no idea how this space is being used today.
But the real reason to venture down here is to see the new Norse Saga Room.
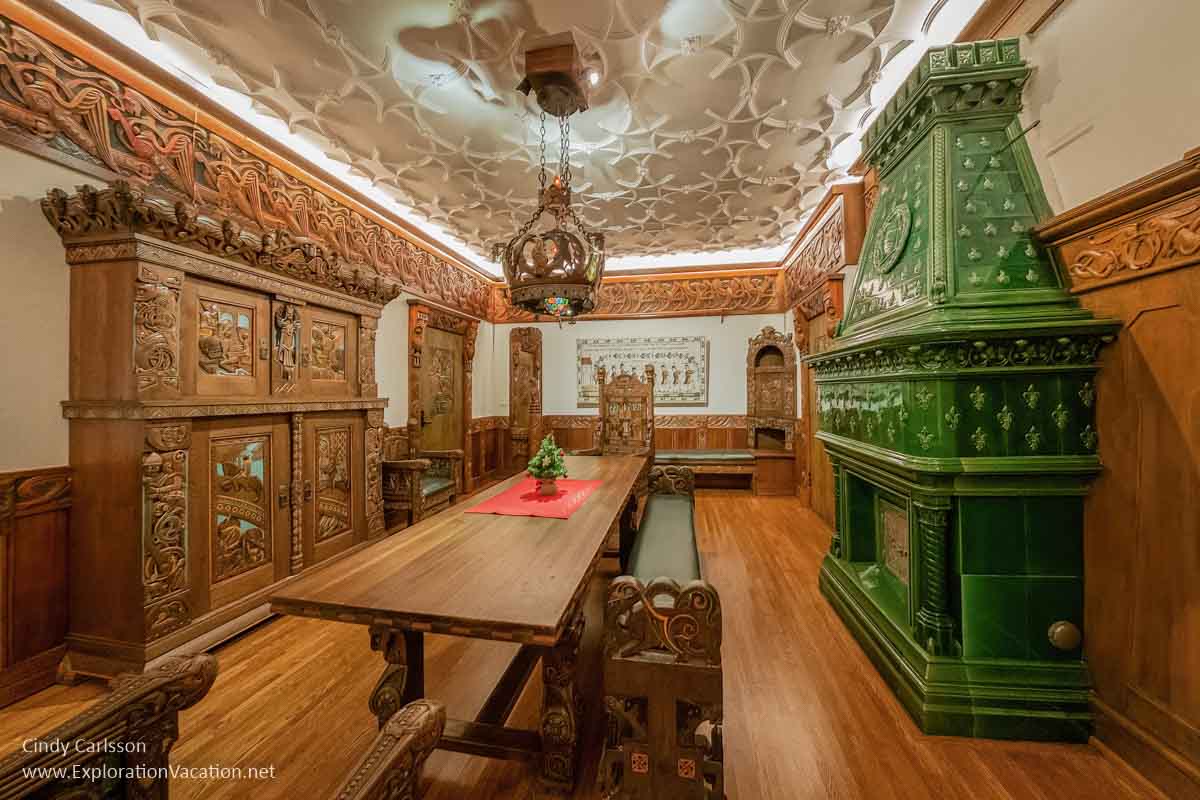
Show more about the Saga room . . .
Commissioned in 1912 for the apartment of Swedish businessman Anders Andersson, the room’s design was likely heavily influenced by Norwegian artist Gerhard Munthe. Known for creating interiors that featured imagery that mixed Norwegian folk art, Norse mythology, and Japanese art; Munthe’s work was extremely popular at the time.
But tastes change and, at some point, the room was removed from the apartment. After being briefly displayed in a museum exhibit in Sweden in 1981, it was sent to auction. It was then purchased by Minneapolis businessman Curt Carlson who displayed in his corporate headquarters until 2019 when it was installed in the Swedish institute.
Originally, this space seems to have housed the men’s smoking room. The Saga Room was installed so as to preserve the original tile stove, ceiling, and most of the remaining paneling. At least, that’s how it looks.
Show Less
Immerse yourself in art at the Swedish Institute
The American Swedish Institute has always held art and craft exhibits, both as part of the mansion’s décor and in spaces set aside specifically for exhibitions.
With large holdings of art from Sweden and by Swedish Americans, the Institute’s collection includes everything from wooden folk carvings to art glass and oil paintings. But with construction of the Nelson Cultural Center, ASI really upped their art exhibition game. The new modern gallery space allowed for larger and more complicated exhibits. And they now covered a wide range of materials themes, from traditional crafts and fine arts to art clothing and archaeology.
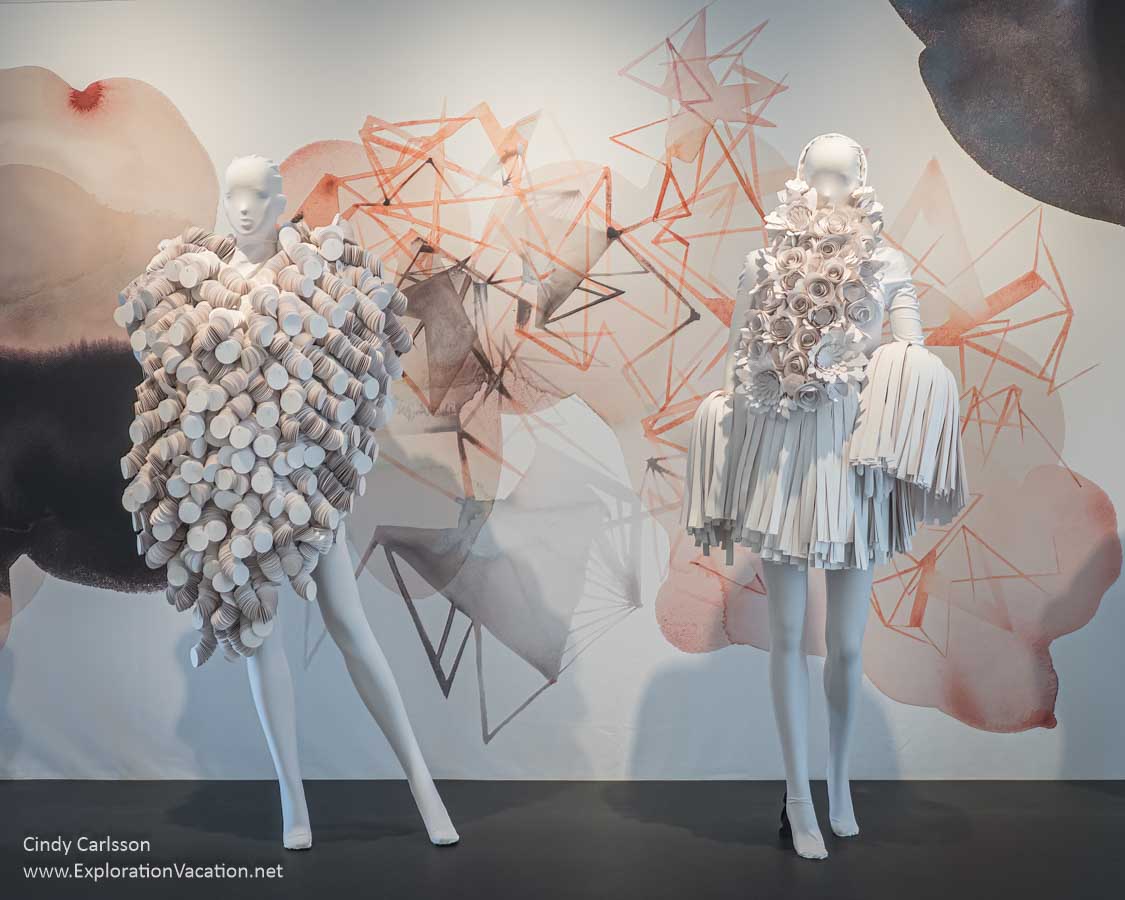
(This was taken last spring at Papier, an exhibit that combined Bea Szenfeld’s paper haute couture fashion with Stina Wirsén’s illustrations.)
Exhibitions often include a signature show featuring one artist (usually someone Swedish or with ties to Sweden) or idea linked to Swedish art, history, science, or culture. That’s supplemented by ancillary exhibits of related work by other artists, often Americans with Scandinavian ties. And ASI still does a few exhibits that show off the amazing work in their own collection.
Show more about art at ASI . . .
Exhibitions aren’t limited to the new gallery either. They are displayed along the main hall in the Nelson center, as well as in a number of rooms in the castle. (Although many fewer exhibits are held in the castle these days in order to make it easier to set-up the weddings, events, and photoshoots that seem to be ASI’s current priority). There are even exhibits in the basement connection between the castle and the classrooms in the carriage house, although I’m not sure most visitors know to look down there!
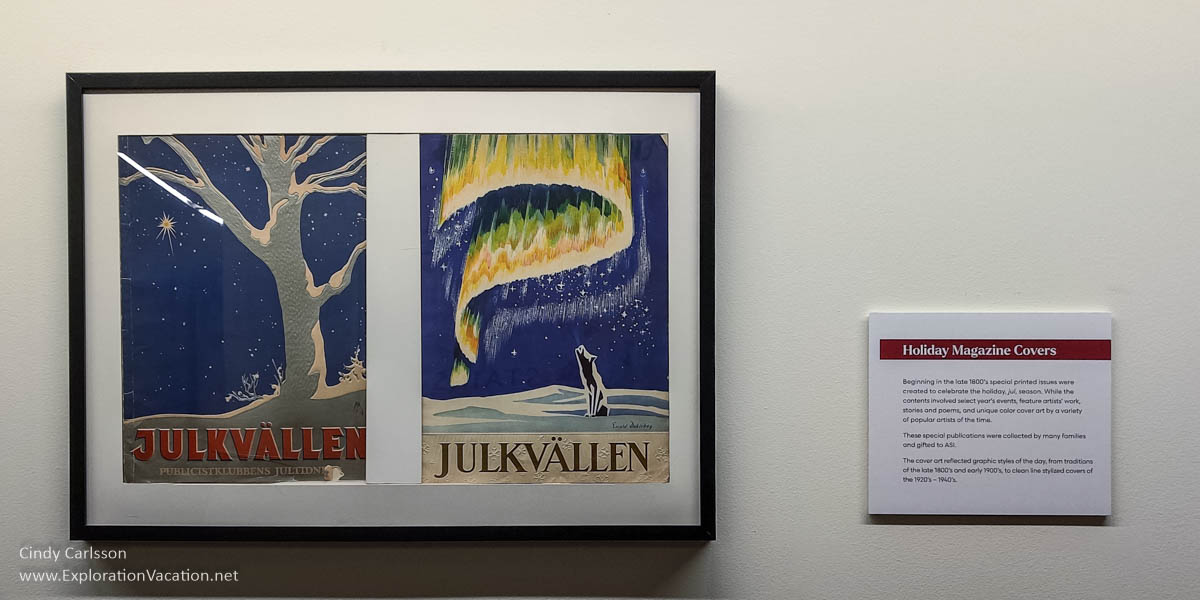
Exhibitions also tend to include lectures, parties, and demonstrations. That’s part of what turned the Swedish Institute into one of the hippest and most happening art destinations in town!
A sampling of art exhibits at ASI
Sadly, I missed The Vikings Begin, which looked absolutely amazing.
But I have seen a lot of other intriguing exhibits, including Imagine: Surreal Photography by Erik Johansson.

The gorgeous paintings on display in The Watercolor Worlds of Lars Lerin, seemed perfectly at home in the castle’s elegant, nearly empty rooms.
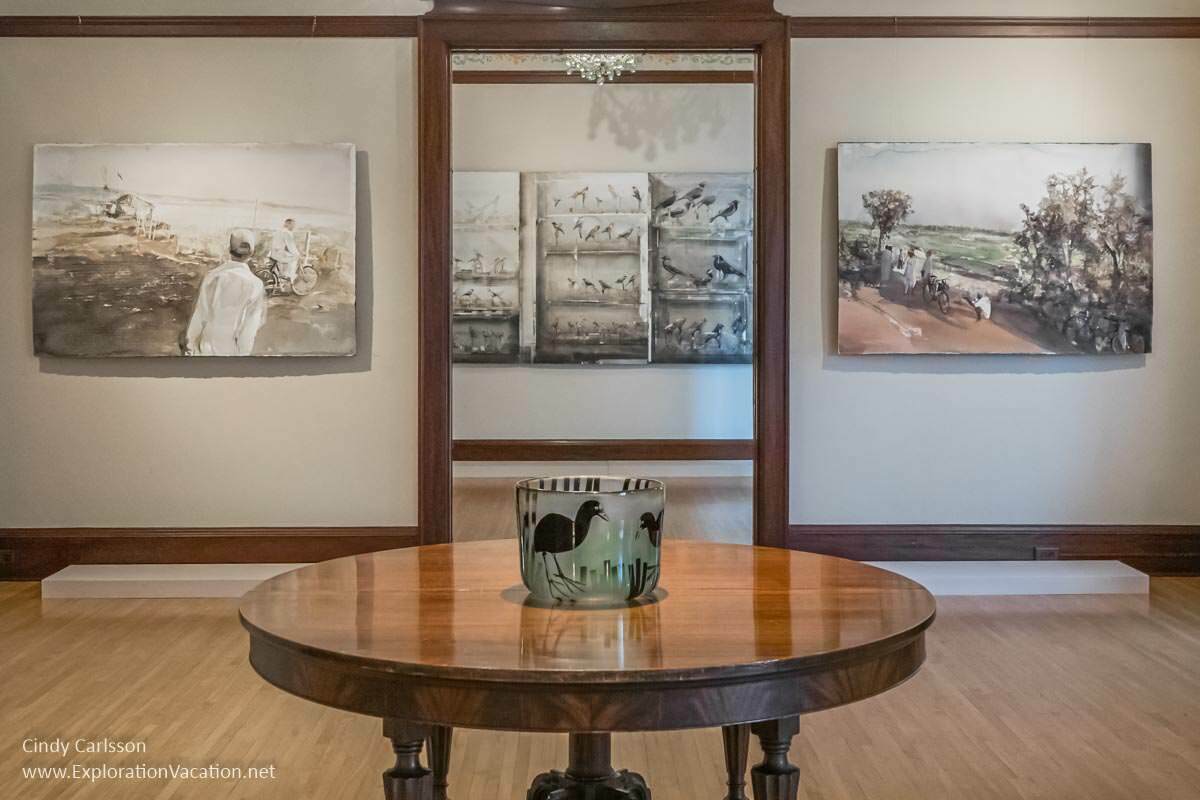
And then there is one of my all-time favorite shows, “Papercut! The Incredible Psaligraphy of Karin Bit Vejle.”
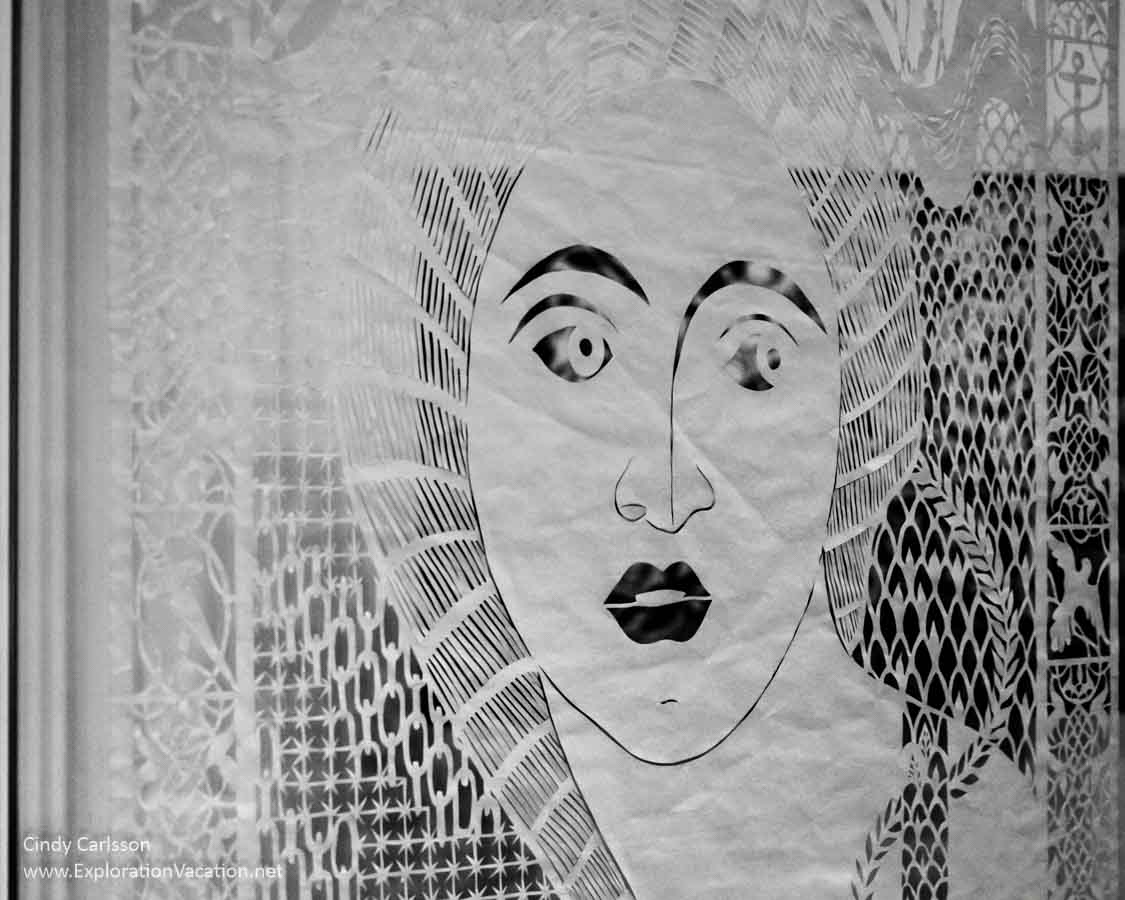
Karin Bit Vejle returned to the Swedish Institute in 2022 in a collaboration with Chinese artist and Professor Xiaoguang Qiao for an exhibit called Paper Dialogues: The Dragon and Our Stories.
Show Less
Celebrate Christmas at ASI
Christmas is a great time to visit the Swedish Institute.
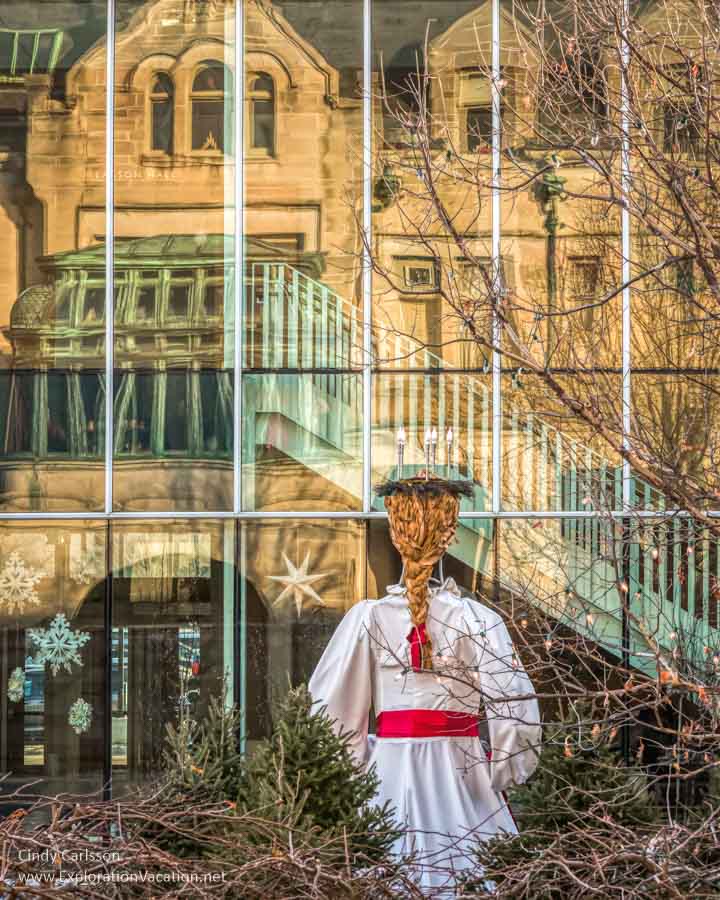
During the holidays the Turnblad mansion, indeed the entire complex, is decorated.
Show more about Christmas at ASI . . .
Usually this means decorations throughout, special Christmas art exhibits, and the rooms in the mansion decorated to represent the Christmas traditions of the Nordic countries and a guest country. (It used to just be Sweden, then it was all of Scandinavia, then it was all of the Nordics, and then they started adding a guest country or culture as well. Along with the Nordic countries, over the years I’ve seen rooms representing Russian, and Jewish holiday traditions, among others.) These seem to move around to different spaces each year, although Sweden always gets the dining room!

It’s the best time of year to visit!
Show Less
Plan your visit to the American Swedish Institute
The Swedish Institute has a full range of exhibits, programs, and activities for visitors of all ages throughout the year.
While this year’s display might not be as dramatic as previous years, Christmas is a great time to visit. I’m not sure how long the Christmas decorations will be up, but probably until early January. (Holiday glögg tours seem to continue into the first week of January, so I’m guessing the decorations will be up at least that long. And, in Sweden January 13 is the traditional day to take down the Christmas tree.)
Show more about visiting the American Swedish Institute . . .
Get there
ASI is located just south of downtown Minneapolis on Park Avenue. It’s roughly half way between Franklin and Lake and just east of 35W. There’s a big parking lot available on the property.
You enter through the Cultural Center, just off the parking lot. Buy your ticket or check in at the desk. If you are coming particularly to see an art exhibit, always ask where to look for it when you check in. Exhibits can be scattered in many different locations between the two buildings and there is no map.
Coat racks and the most beautiful lockers anywhere are available to make your visit more comfortable.
(If you want to spend a day doing museums, the Minneapolis Institute of Art is just on the other side of the freeway and up a bit.)
Hours
Like many other museums and cultural organizations, the Swedish Institute is still getting back up to full speed. Currently, the museum and FIKA café are open during the day Wednesday through Sunday, but check the website for exact times and closures.
Fees
Members can always visit for free. Members also get discounted admission to programs, activities, and classes.
- Regular memberships start at $50 per year.
- Regular admission for non-members is $13. There are reduced rates for seniors and children.
Almost all ticketed events and activities have an additional fee, which can be substantial.
Shop
The gift shop carries a variety of Scandinavian and Scandinavian-inspired merchandise. It also has a decent selection of books.
ASI also supports local makers through outdoor markets. These are held in the courtyard at various times throughout the year. Check the festival schedule for future markets.

Eat
FIKA café offers a very small menu of modern Nordic-inspired food and baked goods. The menu changes seasonally, but usually includes a couple of open-faced sandwiches, a meatball dish, a vegetable dish, and more.
Visitors can eat in the small café (and in the courtyard in summer), grab-and-go, or order online for pickup. Wine and beer are available for those dining on-site.
Seating is first-come, first-serve, so consider your options and time-frame at the beginning of your visit. Tables can be hard to come by when it is cold or rainy outside.
FIKA is not a cheap place to eat. But everything is made with the best ingredients and everything I’ve had has been fabulous. And the baked goods are out of this world.
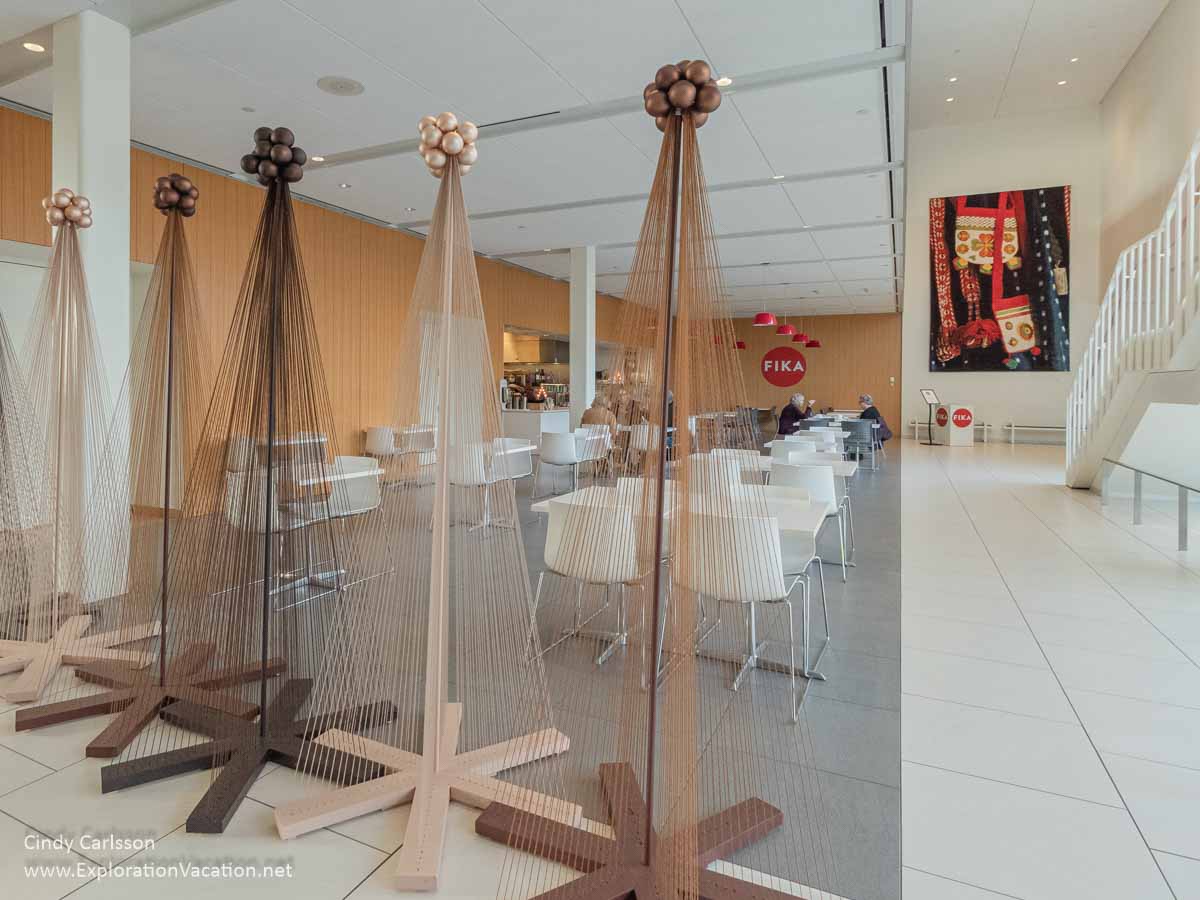
Festivals, events, activities, classes, and more
Although COVID made a serious dent in the activity level at the Swedish Institute, there is still a lot going on. And there will be more again in the future.
Unfortunately, there isn’t an easy way to see what’s going on. The Programs page is probably the best place to start, but you’ll have to dig a bit from there. Or scroll through the events calendar to see absolutely everything on offer in one place.
- Regular seasonal events include the Midwinter Folk Music Festival, Midsommar, and Cocktails at the Castle.
- ASI offers an ongoing schedule of Nordic handicraft classes, food and cooking classes, and Swedish and Finnish language classes. These usually fill quickly. (Currently most classes and workshops are held live over zoom.)
- Both in-person and virtual tours are available on a regular basis.
- Holiday glögg tours seem to continue into early January.
- There’s often free music on Thursday evenings.
Classes and ticketed events usually fill quickly, so don’t wait if you see something that interests you.
Show Less
Dig deeper
Learn more about Swan Turnblad and Swedish-language newspapers in America:
- The Swedish American newspaper portal on the Minnesota Historical Society website
- MNopedia recounts the history of the Svenska Amerikanska Postern
MNopedia also has information on Swan Turnblad’s business and financial activities.
You can read the documentation for the mansion’s designation on the National Register of Historic Places (pdf).
Historical photos related to the Swedish Institute and the Turnblads can be found on the Minnesota Digital Library.
A history nerd points out some of the inaccuracies in the Visby painting https://www.annabelfrage.com/2019/01/26/of-anachronisms-and-delighted-shivers/



